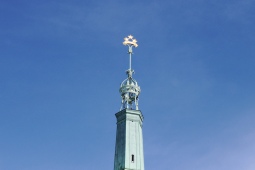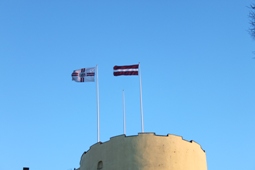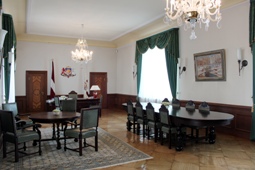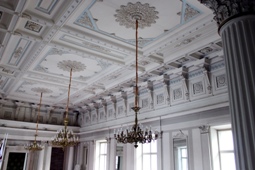|
The official residence of the President of Latvia is situated in the Riga Castle one of the most significant and oldest monuments of the fourteenth-century history and architecture. The castle has been rebuilt more than once and it acquired its present appearance in the 60s of the nineteenth century. The History of the Riga Castle
Building of a castle on the bank of the Daugava was commenced in 1330 when the citizens of Riga, defeated in a war with the Livonian Order (1297-1330), were forced to replace the destroyed castle of the Order with a new one not in the city but close to it in the site of the former hospital of the Holy Ghost. The castle was destroyed in a similar armed conflict in 1484 but after defeat of the Rigans restored again. From the previous castle only the Tower of the Holy Ghost on the riverside was retained as a lighthouse for sailors, as well as a part of the fortification wall for citys defence. |
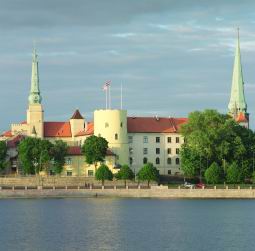 |
|
|
The 1491 Rules of Capitulation of the Rigans provided that the citizens have to restore the castle within six years but reconstruction lasted till 1515. At that time the Master of the Order due to continuous quarrels with the city had moved the seat to Viland and then to Cesis, however until the 1561 Livonian War the castle remained the home to the knights of the Livonian Order. After disintegration of the Livonian Order and feudal states in the second half of the sixteenth century the Riga Castle served as a residence for Polish (1578-1621) and Swedish (1621-1710) regents and governors general, but from 1710-1917 it housed the Russian governor general and his administrative offices. Reconstruction of the Castle
|
|
|
|
The castle was constructed as a three-storey enclosed four-sided building with an inner yard and towers in the corners. The main were the two round towers located diagonally opposite each other the Tower of the Holy Ghost in the northwest and the Lead Tower in the southeast, the two other quadrangular towers had staircases in them. The castle grounds with household buildings stretched to the north of the castle. The ground floor was foreseen for household needs and the castle guard, the second floor the arms floor was without ceiling and partitions and its narrow windows were used as loopholes. On the first floor the living apartments were situated rooms of the Master of the Order, dining hall, bedrooms of the knights, chapel of the castle and the hall for meetings of the chapter of priests.
The building of the Riga Castle was very plain. This can be explained by the military nature of the castle and its forced construction. The only surviving artistic detail are the sculptures of the Virgin Mary and the Master of the Livonian Order Walter von Plettenberg dating from the sixteenth century which can be seen above the former entrance to the castle. The spacious basement which was specially prepared for war and siege occasions has survived. Even today one can hear stories of secret underground passageways running from the basement of the Riga Castle to the left bank of the river.
During this period fortification walls of the castle were separated from the defence walls of the city by a wide and deep moat which started by the Daugava at the site where the present Church of Our Lady of the Sorrows stands, then turned to the right stretching wider than the cobbled width of the street and behind the castle joined the Daugava again, thus turning the Castle of the Livonian Order into a strong fortress. The canal acquired its present appearance after 1857 when citys ramparts were pulled down. |
|
|
|
Since the end of the sixteenth century the castle has undergone several reconstructions. By the order of the Polish government some buildings were reconstructed, some built anew, the old ramparts were turned into bastions. In 1682 the Swedish administration added an arsenal to the eastern block of the castle but in 1783-1788 it was replaced with premises for the administration of the province. The first floor of the castle was divided into two floors, windows were widened, the chapel, the chapter of priests hall and several other rooms were partitioned. In 1816, when the marquis Philip Paulucci was the governor, several wooden buildings to the north of the castle were torn down and a spacious garden was laid out instead, but the Tower of the Holy Ghost lost its steep roof and was adapted to the needs of an observatory. In 1818 extensive construction works took place during which the magnificent Imperial Rooms and the White Hall were built.
The last significant reconstruction took place in 1939 under the direction of architect Eizens Laube and the castle was adapted to the needs of the government of the Republic of Latvia. The rooms of the ante-castle were modernised to Laubes design for state representational needs, a spacious and splendid Festival Hall with adjacent rooms was built on the third floor and the Three Star Tower was constructed, the upper part of which was taken away in 1949 due to ideological considerations. It was restored to its original appearance in 1997. |
|
|
|
Presidents Apartments in the Riga Castle
Presidents apartments in the Riga Castle occupy the biggest part of the building constructed during 18-19th centuries instead of the former castle grounds (of the 16th century). In order to restore the Riga Castle as a residence of the President a Riga Castle Restoration Council chaired by the Director of the Rundale Palace Museum Imants Lancmanis was established.
The stylistic range of castles interior design embraces both the Biedermeier and Empire styles and the neo-classicism of the 1930s with national elements. Very few pre-war chandeliers and furniture has survived. Those few that could still be used were restored and supplemented. The main artistic treasures are the pieces of art and applied art objects that in majority of cases are deposited from the Museum of History of Latvia, the Rundale Palace Museum, the Museum of the History of Riga and Navigation, the State Art Museum and the Museum of Foreign Art. The image of the castle now is internationally European. With dignity and impartiality it represents the history of both the castle and Latvia as a whole. Representational rooms on the second and third floors have been scarcely touched by restoration and repairs.
|
|
|
|
Vestibule
The vestibule owes its present appearance mostly to the reconstruction carried out in 1938 under supervision of architect Eizens Laube. In vestibules interior decoration colouring and furnishings of Laubes time have been preserved.
Oak staircase leads to the entrance, motives from Laubes Festival Hall have been used in its decoration.
|
|
|
|
Ground floor
Enfilade - a row of four rooms leads to the Presidents Study. Each of the rooms carries a separate thematic idea and appropriate interior design has been created. The style of furnishings the Biedermeier. |
||
|
The first room
The Green Salon or the Big Waiting Room. Thematic idea Latvian landscape (the first half of the 19th century) that is reflected in paintings of this period. Mostly these are paintings by Julijs Feders (1838-1909).
In the room you can also find a painting Nigrande estate by the German painter Paul von Franken (1818-1884), two seascapes by Tisenhausen, as well as The Daugava at Plavinas by the Russian painter A.Borzov. Furniture is replicated from samples of the first half of the 19th century but the mahogany clock is an original from the beginning of the 19th century. |
|
|
|
The second room
The Red Salon or the Room of Presidents Adjutant. Thematic idea hunting. The theme is reflected by hunting scenes painted by the German artist from Kurzeme Johann Heinrich Baumann (1753-1832), A Dog (1884) by the Russian painter Gorbunov and a lithography Hunters Society (1850) by Koenigen. Furniture replicas from the first half of the 19th century. |
||
|
The third room
The Blue Salon or the room of Presidents secretary. Thematic idea the Riga Castle as the residence of governors general of Vidzeme and the Baltics which previously occupied this part of the castle. Most significant in this room are two paintings the portrait of the Governor General Prince Alexander Suvorov-Rimninsky (1848-1861) painted by the Russian court painter academician Karl Timoleon Nef (1804-1877) and a copy of Karl Brilovs Ivan Krilov. |
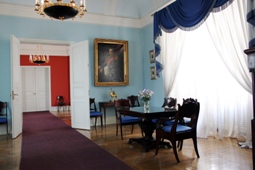 |
|
|
Ceturtā telpa
(t.s. Erkera istaba) - savu nosaukumu ieguvusi no 17.gs. vidū (1649) piebūvētā astoņstūru tornīša (Erkera). Tornis atrodas pie šīs telpas ZR stūra. Torņa ārpusē ciļņos iemūžināts arī tā celšanas gads. |
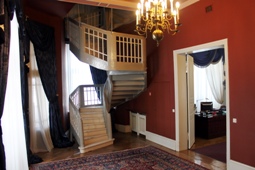 |
|
|
Valsts prezidenta kabinets
Sienu apakšdaļu klāj restaurēti koka paneļi. Apgaismojums - divas barokālas stikla lustras, kuras 1939.gadā pēc Kurzemes 17.gs. baznīcu lustru paraugiem speciāli Valsts prezidenta telpām darinājuši Iļģuciema stikla fabrikas meistari. Astoņi patinēti sienas lukturi atdarināti pēc E.Laubes metiem. Mēbeles - no pirmskara Latvijas saglabājies ozolkoka apspriežu galds un krēsli. Pārējās mēbeles darinātas pēc saglabājušos mēbeļu parauga nacionālā romantisma stilā.
Pie kabineta sienām - izcilu latviešu gleznotāju darbi: V.Purvīša divas ainavas "Ziema" un "Pavasaris", U.Skulmes un L.Svempa "Ziedi". |
|
|
|
Galvenā kāpņu telpa
Atjaunojot kāpņu telpu, maksimāli restaurēts tās 1860.-1862.gadā izveidotais izskats. No Beļģijas marmora taisītās kāpnes saglabājušās no 1862.gada.
Lustras un apgaismes ķermeņi pie sienām gatavoti Austrijas firmā "Bakalowitzs Söhne" 1995.g. |
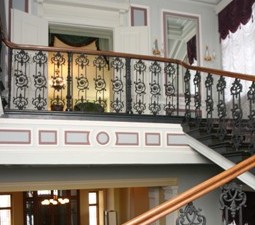 |
|
|
Otrais stāvs
Pirmā telpa
("Pils salons") - veltīta Rīgas pils vēsturei, kuru atspoguļo 16.-19.gs. gravīras un zīmējumi, kā arī vēsturiskas fotogrāfijas. Ampīra stila ampeles tipa lustra un sarkankoka mēbeles ar gaiša koka intarsiju ir no Rundāles Pils muzeja. |
||
|
Otrā telpa
("Dorotejas istaba") - savu nosaukumu ieguvusi no vācu mākslinieka Johana Heinriha Šrēdera (1757-1812) gleznotā Kurzemes pēdējā hercoga Pētera (1724-1800) trešās sievas hercogienes Dorotejas portreta, kas šajā telpā atradās jau pirms kara.
Istaba iecerēta kā valdnieku portretu galerija miniatūrā, parādot Latvijas teritorijā 16.-19.gadsimtā pastāvējušās varas un valdniekus. Blakus Dorotejas portretam atrodas Kurzemes hercoga Jēkaba (1639-1682) un Ernsta Johana Bīrona (1737-1740, 1762-1769), kā arī viņu sievu portreti. |
||
|
Pie citām sienām ir to Dānijas un Zviedrijas valdnieku portreti, kuru vārdi saistās ar Latvijas 16.-18.gs. vēsturi - Dānijas Kristiāns II, Zviedrijas Ēriks XIV, Gustavs II Ādolfs, Kārlis IX, Kārlis X, Ulrika Eleonora, Kārlis XI un viņa māte Hedviga Eleonora; Krievijas imperatori (jeb cari) - Pēteris I, no Vidzemes nākusī Katrīna I, Kurzemes hercoga atraitne Anna Joanovna, Katrīna II, Pēteris III, Aleksandrs I, Aleksandrs II, Nikolajs I (gleznots Rīgas pilī, fonā redzama Citadele); Livonijas ordeņa mestrs Volters fon Pletenbergs, Polijas karaļi - Sigismunds II Augusts un Stefans Batorijs, kas 1582.gadā apmeklēja Rīgas pili. Gleznas ir oriģināli un kopijas. Telpā ir 18.gadsimta beigu oriģinālā lustra, mēbeles ir no 19.gs. sākuma. |
||
|
Ģerboņu zāle
Līdz Latvijas valsts nodibināšanai 1918.gada 18.novembrī zāle bija Krievijas impērijas Vidzemes (vēlāk Baltijas) ģenerālgubernatora reprezentācijas telpa. Latvijas brīvvalsts laikā tā bija viena no valsts reprezentācijas telpām.
Interjera dēļ zāli līdz 20.gs. 20-to gadu beigām sauca par Sarkano zāli, bet pazīstamo nosaukumu "Ģerboņu zāle" tā ieguva 20-to gadu beigās, kad zāles griestus izgreznoja ar Latvijas četru novadu un pilsētu ģerboņiem. 30-tos gados profesors J.Kuga izrotāja griestus ar gleznojumiem "Jāņu nakts", "Rīga" un "Jelgava". Virs durvīm atradās Valsts lielais ģerbonis. Padomju varas gados remontu laikā zāles latviskais noformējums tika pilnīgi iznīcināts.
Pēc Latvijas neatkarības atgūšanas pils Atjaunošanas padome ieteica zālē atkal izveidot interjeru, kas simbolizē Latvijas valstiskumu un sakņojas pirmskara Latvijas laikā pastāvējušā interjera tradīcijās.
|
||
|
No 19.gs. zālē saglabājies tagad restaurētais kamīns ar spoguli, griestos atkal uzgleznoti četru Latvijas novadu un 72 pilsētu ģerboņi. Virs durvīm uz nākošo telpu tāpat kā agrāk izveidots Valsts Ģerbonis.
Pie sienām Latvijas valsts iepriekšējo četru prezidentu - Jāņa Čakstes, Gustava Zemgala, Alberta Kvieša un Kārļa Ulmaņa portreti, kurus 1995.gadā pēc fotoattēliem gleznojis mākslinieks Roberts Muzis.
1999.gadā pirmās Latvijas Republikas prezidentu portretiem pievienots mākslinieka Miervalda Poļa gleznotais Gunta Ulmaņa portrets un 2007.gadā Vairas Vīķes-Freibergas portrets.
Restaurētas bērzkoka mēbeles, kas bija saglabājušās no pirmskara gadiem, pārējās izgatavotas pēc to paraugiem.
|
||
|
Zelta zāle
Nosaukums saglabājies no pirmskara laika. Telpai ir īpaša nozīme kā augstākā ranga personu pieņemšanas salonam.
Te ir greznas tapetes zelta krāsā, pie sienām P.Veronēzes gleznas "Triju ķēniņu pielūgšana" (19.gs. sākuma kopija) un divas holandiešu meistara P. van Blūmena (17.gs.) gleznas - "Pilsētas laukums" un "Apmetne pie strūklakas".
Apgaismojumam lustra, ko no 19.gs. sākuma parauga izgatavojusi Austrijas firma "Bakalowitzs Söhne". |
||
|
Trešais stāvs
Zilais foajē
Atrodas pirms Baltās zāles. Tā ir 1860.-1862.g. pārbūvēs izveidotā priekštelpa, ar kuru līdz 1917.g. sākās t.s. Cara telpas, kurās apmetās Krievijas cari un to ģimenes locekļi Rīgas apmeklējuma laikā. Līdz Pirmajam Pasaules karam šajā telpā atradās vietējo ģenerālgubernatoru portretu galerija.
Pirmskara Latvijas laikā telpā pie sienām bija Kurzemes hercogu portreti. Pašreiz šeit izvietoti latviešu modernās mākslas meistara Borisa Bērziņa trīs darbi: "Mūzikas instrumenti", "Medījumi", "Ziedi". |
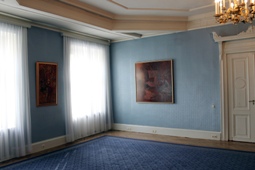 |
|
|
Baltā zāle
Zāle celta 1818.gadā virs pils zirgu staļļiem pēc guberņas arhitekta Fridriha Kristiāna Breitkreica projekta. Tagadējo izskatu ieguvusi 1860.-1861.gadā.
Tā kā līdz 1917.gadam tā bija reprezentatīvākā zāle, to sauca par Cara zāli. Savu pašreizējo nosaukumu šī telpa ieguva, kad nodibinājās Latvijas valsts. |
|
|
|
Sūtņu akreditācijas zāle.
1923.g. Latvijas Valsts prezidents J.Čakste izteica vēlēšanos, ka Rīgas pilī vajadzīga latviskā stilā iekārtota telpa sūtņu akreditācijai. Lai to veiktu, tajā pašā gadā notika pils reprezentācijas telpu izdaiļošanas konkurss, kurā labākos panākumus guva mākslinieks Ansis Cīrulis. Pēc viņa metiem 1926.-1932.g. izveidoja visu telpas interjeru - sienu krāsojumu, iekārtas priekšmetus un griestu lukturus.
|
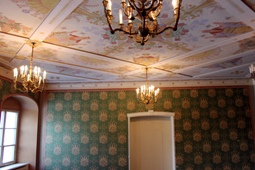 |
|
|
Ceturtais stāvs
Valsts Svētku zāle
Zāle izveidota 1938.gadā Rīgas pils ceturtajā un bēniņu stāvā pēc E.Laubes projekta. Te notika Latvijas valsts dibināšanas 20.gadadienas svinību oficiālais bankets.
|
||
|
Zāles griestos bija paredzētas 14 latviešu mākslinieku gleznas, kas attēlotu Latvijas vēsturi, sākot no brīvības cīņām vissenākajos laikos līdz Latvijas valsts nodibināšanai, taču ieceres īstenošanu pārtrauca padomju okupācija.
Pašreiz no 1939.-1940.g. gleznotajiem darbiem pie griestiem ir: J.Kugas "Vakarēšana", O.Skulmes "Uzvara pie Daugavas", A.Annusa "Visvaldis, Jersikas valdnieks pieņem vācu krustnešus", V.Vimba "Viestura cīņa pret vācu iebrucējiem 1219.gadā", L.Liberta "Kurzemes hercogs Jēkabs", J.Tilberga "Atmoda", A.Egles "Kara darbība Latgalē 1919.gadā", kā arī 20.gs. 50-os gados G.Eliasa gleznotais "1905.gads". |
The fourth room (so called Bay Room) has obtained its name from the octagonal tower (bay) built in the middle of the 17th century (1649). The tower is situated at the northwest corner of this room. The year of building can be seen in the relief on towers outer wall.
PRESIDENTS STUDY
Presidents study at the end of the enfilade is the main artistic emphasis on the ground floor. The room was created out of two rooms which were used as presidents apartment in 1939. The interior design has been preserved and reconstructed to be as close as possible to its appearance in 1939.
The lower part of the walls is covered with restored wooden panelling. Lighting two baroque glass chandeliers which, using models of the 18th century church chandeliers from Kurzeme, have been specially crafted by the masters of the Ilguciems glassworks. Eight patinated wall lanterns have been made to Laubes sketches. Furniture oak conference table and chairs from pre-war Latvia. Other pieces of furniture have been made in the style of national romanticism to the design of the original furniture.
The walls of the office are adorned with paintings by renowned Latvian painters two landscapes Winter and Spring by Vilhelms Purvitis, and Flowers by Uga Skulme and Leo Svemps. On the wall behind the writing-desk hangs a tapestry woven from sketches by Ansis Cirulis.
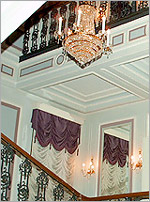 |
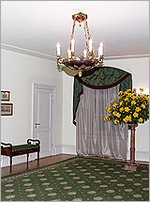 |
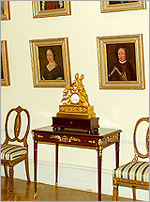 |
It was intended to create here a governor portrait gallery in miniature, presenting the rules which existed in the territory of Latvia from Polish kings to Russian tsars. Beside Dorothys portrait hang the portraits of the Dukes of Kurzeme Jacob (1639-1682) and Ernst Johann Biron (1737-1740, 1762-1769), as well as portraits of their wives.
Other walls are hung with portraits of those Danish and Swedish kings which are related to the history of Latvia of 16-18th century Danish Kristian II, Swedish Erik XIV, Gustavus II Adolphus, Carl IX, Carl X, Ulrika Eleonor, Carl XI and his mother Hedwig Eleonor; Russian emperors Peter I, Catherine I who came from Vidzeme, empress Anna Joanovna, Catherine II, Peter III, Alexander I, Alexander II, Nikolai I (painted in the Riga Castle, the Citadel can be seen in the background); Polish kings Sigismund II Augustus and Stephan Batory, who visited the Riga Castle in 1582. The chandelier is an original from the 18th century, furniture dates from the beginning of the 19th century.
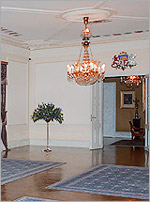 |
Due to its interior decoration until the end of the 1920s it was called the Red Hall but the well-known name The Hall of Coats of Arms came into use at the end of the 20s when professor Janis Kuga got involved in its decoration and the ceiling of the hall was embellished with his paintings of coats of arms of four regions and cities of Latvia. At the end of the 30s professor Kuga decorated the ceiling with the painting Midsummers Night.
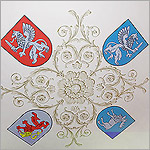 |
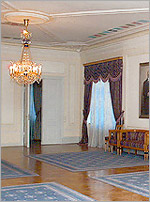 |
The fourth room The Golden Hall
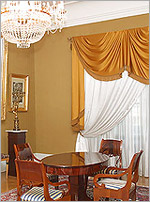 |
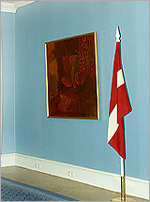 |
The White Hall. The hall was built in 1818 above the stables of the castle to the design of the province architect Friedrich Kristian von Breitkreiz. Since until 1917 it was the most representative hall in the so-called Imperial part of the castle, it bore the name Emperors Hall. Its present name this room acquired during the time of pre-war Latvia.
Ambassador Accreditation Hall. In 1923 the President of Latvia Janis Cakste issued an order saying that the Riga Castle needed a room in Latvian style for accreditation of ambassadors. For this purpose a contest for decoration of castles representational rooms was held in the same year. The painter Ansis Cirulis had the biggest success and in 1923-1929 after his sketches the whole interior design of the room was created wall colouring, furnishings and ceiling lanterns. The hall is arranged in Latvian national romanticism style. At present this is the only room in the castle where the old interior has survived almost unchanged. Only here, fully preserved, one can see the so-called art deco style which was fashionable in Latvia in the 1920-30s and which could be described as a blend of the local national romanticism and European art nouveau. The ceiling paintings depict the ancient Latvian deities Laima, Mara, Janis and Perkons. Latvian motives are dominant everywhere from furniture to curtain rods.
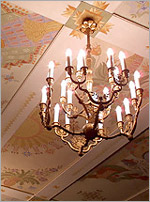
State Festival Hall. The hall was created in 1938 in the attic floor of the Riga Castle to the design of Eizens Laube for the occasion of the 20th anniversary of the foundation of the Republic of Latvia. The interior is made of wood trying to combine the splendour necessary for a state festival hall and motives of Latvian ethnographic building traditions. It was intended to adorn the ceiling with paintings by 14 Latvian painters depicting the history of Latvia starting with the freedom fights in the old times and ending with the foundation of the Latvian State but this idea was not fully carried out. Some paintings were ready by the date of halls official opening, others were added in 1939.
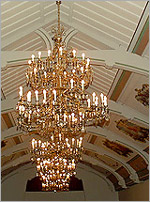
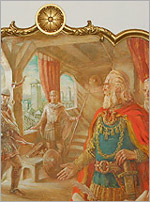 |
The hall has not been restored.




